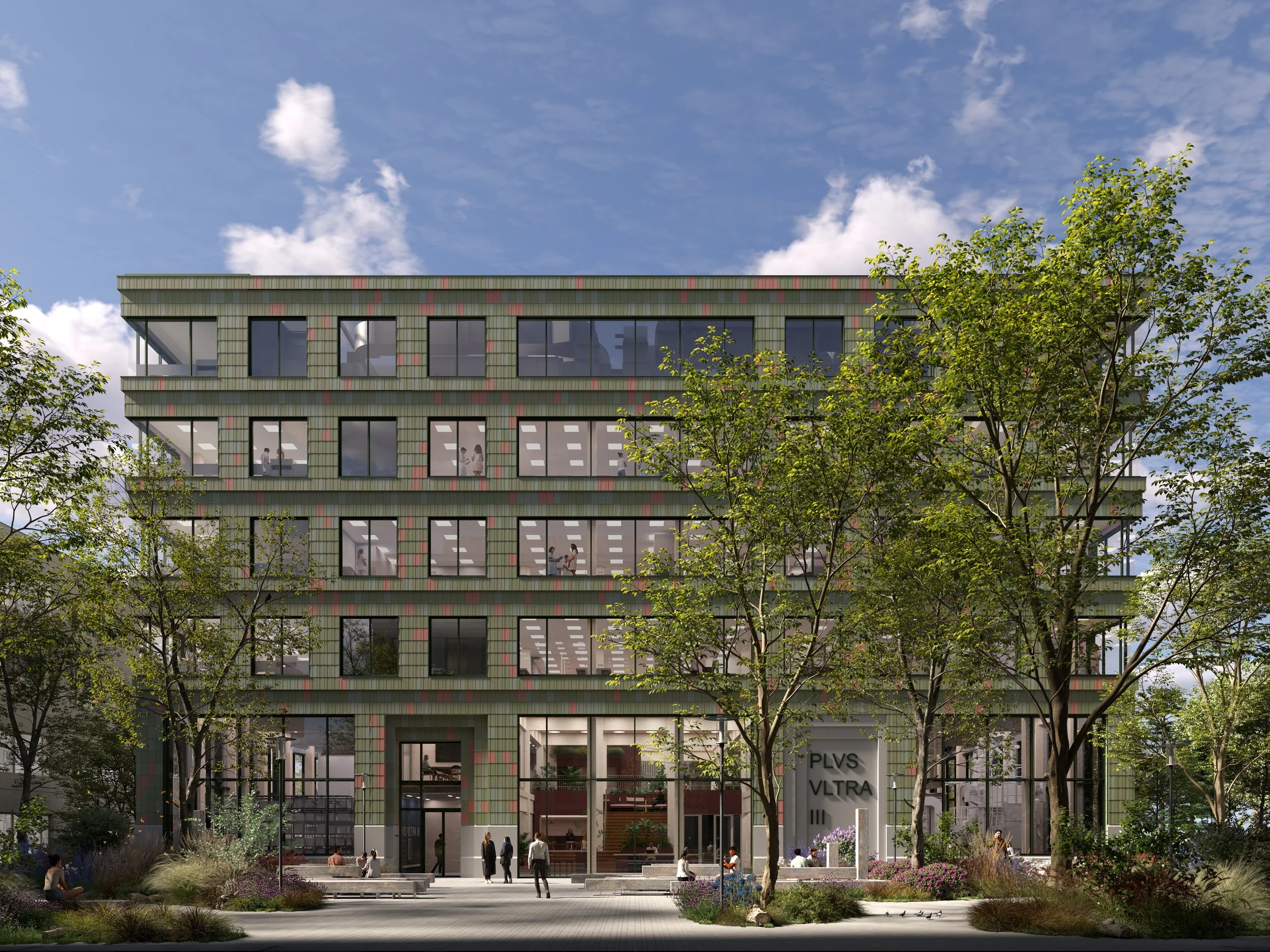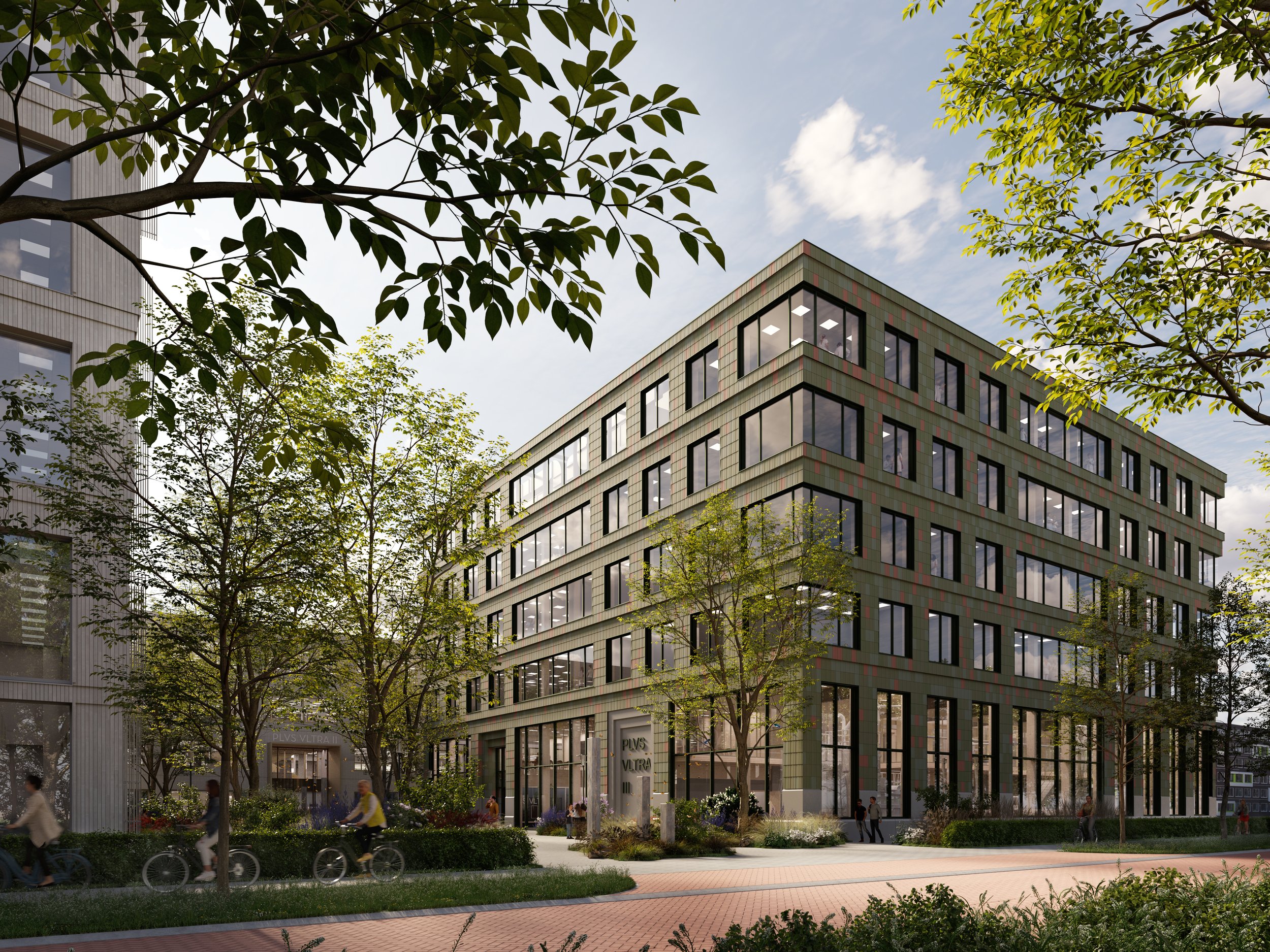
WAGENINGEN UNIVERSITY: PLUS ULTRA III
NAME OF PROJECT: Plus Ultra III
YEAR OF COMPLETION: 2026
CITY, COUNTRY: Wageningen Campus, NL
ARCHITECT: Proof of the Sum
BUILDER: Wijnen Bouw
TILES: Basic Third, 3 shades of Green and Terracotta Medium
M2: 1,850
RENDER: Proof of the Sum / Renderji

A first wooden building for laboratories with the first application of Pretty Plastic’s new ‘Basic Third’ tiles.
Kadans Science Partners develops an innovative multi-tenant building at Wageningen University.
WASTE UPCYCLED
202,730 KG
UNIQUE WOODEN LABORATORY BUILDING REALISED WITH THE FIRST APPLICATION OF PRETTY PLASTIC’S NEW BASIC THIRD TILES:
Plus Ultra III will be a future-proof building offering some 7,600 m2 of space for laboratories, pilot plants, and offices.
As the construction is made almost entirely of wood (CLT), the building is at the forefront of sustainability. One cubic metre of wood stores around 1 tonne of CO2; during the production of CLT, around 150 kilograms of CO2 are released. This creates a CO2-negative construction.
The façade tiles are especially designed for Plus Ultra III in collaboration with the architects from Proof of the Sum. The ‘Basic Third’ tiles can be easily installed on the underlying wooden structure with wooden slats. Furthermore, the building details are conceived to be fully demountable, including the Pretty Plastic tiles.
Together with the use of solar panels, geothermal energy storage and the integration of nature inclusivity on the site and facade, Plus Ultra III aligns with the mission of Wageningen University & Research: ‘To explore the potential of nature to improve the quality of life.’ More updates on the progress will follow soon.
“We are delighted that, with the development of Plus Ultra III, we can once again contribute to the vibrant agri-food ecosystem on Wageningen Campus.”
Johan van Gerven, Country Lead Development of Kadans Science Partners




